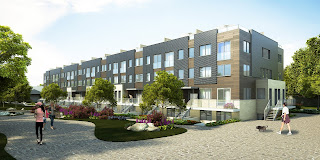SQ Condos (or Spadina-Queen Condos) is a new condo project by Tridel located just west of Spadina and Queen Street West in Toronto. Sales for available condos will start from the low $300s.
Hot off the heels of the highly successful Aqualina and 10 York, Tridel is introducing the newest addition to their downtown portfolio of condo buildings – SQ Condos! Nestled within the heart of the Alexandra Park community, SQ condos is actually just the first building of several more planned for this vibrant downtown Toronto neighbourhood!
Opening Special:
- $3,000 Discount for 1 Bedroom & 1 Bedroom + Den Suites
- $5,000 Discount for 2 Bedroom & 3 Bedroom Suites
Limited Time Extended Deposit Structure: 5% due on signing
- 5% due 180 days after signing
- 5% due 270 days after signing
- 5% due 365 days after signing
Parking Space:Available for sale to 2 Bedroom suites and larger at $45,000
SQ Condos: Highlights Include
Whirlpool
Men’s steam room
Ladies’ steam room
Fitness centre
Yoga studio
Party room with catering kitchen and bar
Private dining room with fireplace
Theatre
Outdoor lounge
Rooftop terrace with hot tub
Visit : http://www.yippyhomes.com/sq-condo-by-tridel-queen--spadina.html for all the info



























