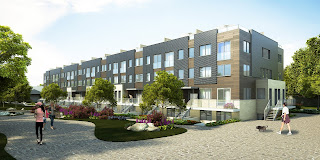Nestled in the mature and established Richmond Hill neighbourhood at the junction of Yonge Street and Oxford Street , Vogue Homes has created the perfect addition to its successful Phase II Arten Avenue Extension and its Phase 1 development on Vomano Street that features Luxurious homes with premiere appointments and exceptionally detailed quality workmanship. "OXFORD GATE" is the third phase of the specialized planning to link the existing Arten Avenue to the newly created Phase 1 on Vomano Street.
"OXFORD GATE" Phase III, together with Phase II Arten Extension and Phase I on Vomano Street will become an example of trend setting architectural designs surrounded by a newly created park, and existing schools, shopping, and transit just a short distance away.
Vogue Homes has been building custom luxury homes and subdivision homes for over 25 years and has established a premier reputation of being one of the finest homebuilders in the Greater Toronto Area. "OXFORD GATE" Phase III will consist of executive detached homes on 50 Ft Frontage lots that are up to 225 Ft Deep! Available are stone and stucco bungalows from 2591 sq/ft up to 2745 sq/ft and 2 storey homes from 3493 sq/ft up to 4427 sq/ft.
(from Santino Ferri, Sales Representative of Royal LePage Maximum Realty | Brokerage)
Visit
http://www.yippyhomes.com/oxford-gates-at-richmond-hill-yonge--elgin-mills.html to download floor plans. Email kevinyip@realtyagent.com for price list.
EXTERIOR & COMPONENTS
* Energy Star Rated Featuring:
-> Low E Argon Energy Star rated Vinyl Casement Windows
-> Windows & Exterior Door Frames caulked & insulated with energy saving foam insulation
-> All Exterior Walls to be 2"x6" framing with R22 Insulation value
-> R-40 Attic Insulation value
-> Spray Foam insulation in garage ceiling below livable areas
-> Energy Star Multi-Stage variable speed high efficiency forced air gas furnace equipped
with HRV technology, Aprilaire Humidifier and night set back thermostat
-> Energy Star rated Central Airconditioning
-> Energy Star exhaust fans in all washrooms
-> Tankless Hot Water Heater (Rental)
* 30 Year Cambridge Series Self-Sealing Asphalt Shingles
* Aluminum soffit, fascia, eavestroughs, and downspouts
* Wood moulded or Composite Sectional Rollup Garage Doors
* Fully Paved (2 Stage) Driveway including base and top coat
* Fully Sodded front, rear, and side yards
* 200 amp Electric Service with copper wiring throughout
* Poured Concrete Basement walls with Damp-proofing and weeping tiles (Membrane included)
INTERIOR
* 10 Ft Ceilings on Main Floor
* 9 Ft Ceilings on Second Floor
* Eight Foot High Doors on main floor including French Door(s) in Library
* Custom Cambridge Series smooth interior doors with brushed chrome curved lever hardware
& steeple hinges
* Quality Kitchen with Extended Uppers, Crown Trim, Under Cabinet Lighting, Granite Counter Top,
Ceramic Backsplash, Rough-In for Dishwasher, Provisions for Built In Appliances including Gas Supply
* Stained Oak Staircase with Oak or Wrought Iron Pickets
* Upper and Lower Cabinets in Laundry Room
* 3 1/4" x 3/4" Pre-finished Stained Oak Hardwood Flooring in all non-tiled areas of main and second floors
* Imported 18" x 18" Ceramic Tile flooring in Foyer, Kitchen, & Powder Room (Laid on Concrete Base)
* Imported 12" x 12" Ceramic Tile Flooring in all bathrooms and Laundry room (Laid on Concrete Base)
* Gas Fireplace with marble surround and wood mantel in Family Room
* 5 1/4" Baseboard with 3" Casing with integrated backband
* Smooth Ceilings throughout
* Plaster Cornice Moulding in Living Room, Dining Room. and Main Floor Hallway
* Whirlpool Raised Tub & Frameless Glass Shower with Rainhead Shower Tap in Master Ensuite Bathroom
* One Piece Toto Toilet in Powder Room and Master Ensuite Bathroom
* 20 Potlights on Main Floor
* Decora Switches & Plugs
* Three Paint Colour Choices from Quality Benjamin Moore Paints
* Gas line at rear for future Barbecue hook up
* Copper water pipes throughout
* Rough-In for 3pc Bath in Basement
* Rough-In for Central Vacuum
* Rough-In for 5 telephone outlets
* Rough-In for 4 Cable Tv outlets
* 5/8" T&G Spruce Plywood Subfloor with engineered floor joists - glued & Screwed prior to
installation fo finish flooring
* Excavated Cold Cellar
* Tarion Registered with Full Applicable warranties
* + $15,000 in Free Builder's Upgrades




.jpg)
.jpg)













